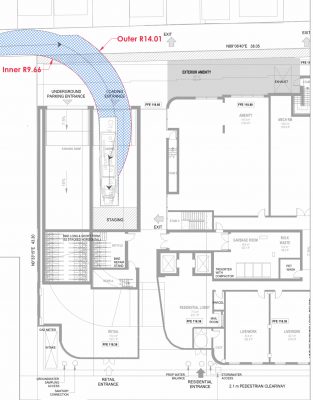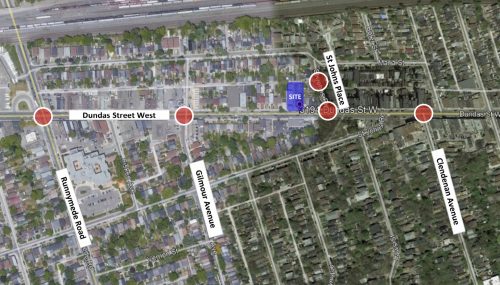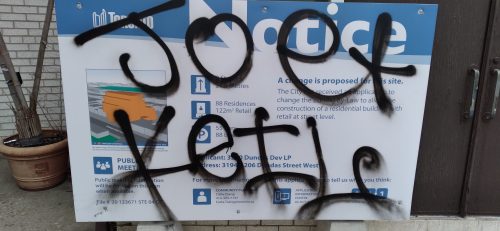The former Dundas Street West Church of God of Prophecy at 3200 Dundas St W, has had a development proposal filed with the city since MAR 9, 2020, with the last update on DEC 23, 2020.
From that timeline, it can be inferred the developer has placed the project on hold, yet it may be interesting to see the rationale of the developer for building up his plot of land and some of the transportation issues around the new development. Below are sone excerpts from reports to the city by the developer and the consultants
Rational statement for the development from the developers consultants,
In our opinion, the subject site is an appropriate location for mid-rise intensification in land use policy terms. From a built form perspective, the subject site is a contextually appropriate location for a mid-rise building given its location on a designated Avenue where there is an emerging pattern of mid-rise buildings.
Traffic CONCLUSIONS from the developers consultants. (WSP Canada Group Limited)

This TIS (Traffic Impact Statement) Addendum has assessed the ability of the existing road network to accommodate the proposed development at 3194-3206 Dundas Street with 89 residential units and 1,187 ft2 (110 m2) GFA of ground floor retail uses.
The subject development is forecast to generate a total of 17 and 23 auto trips during the a.m. and p.m. peak hours, respectively. The analysis indicates that the traffic impacts of the development proposal on the boundary road network are minimal and can be accommodated. The removal of the site vehicular driveway from Dundas Street West and relocation to the laneway will also help minimize traffic flow impact along Dundas Street West.
The proposed loading supply features one Type G loading space satisfies the By-law requirement.
The proposed bicycle parking supply of 90 spaces, including 10 short-term and 80 long-term spaces, more than satisfies the Toronto Green Standard requirements. There are ample of transit services and cycling facilities in the surrounding study area, which can be enhanced by the proposed TDM strategies.

The auto parking supply of 60 spaces, inclusive of 5 visitor spaces, satisfies the City By-law requirement for the subject site.
The review of the site driveway, ground floor plan and the underground parking levels indicate that all of the design vehicles can access and egress the site adequately without any impediment to the traffic flow along Dundas Street West link




