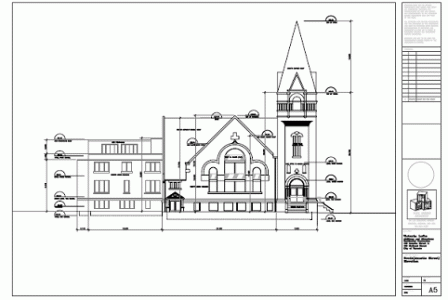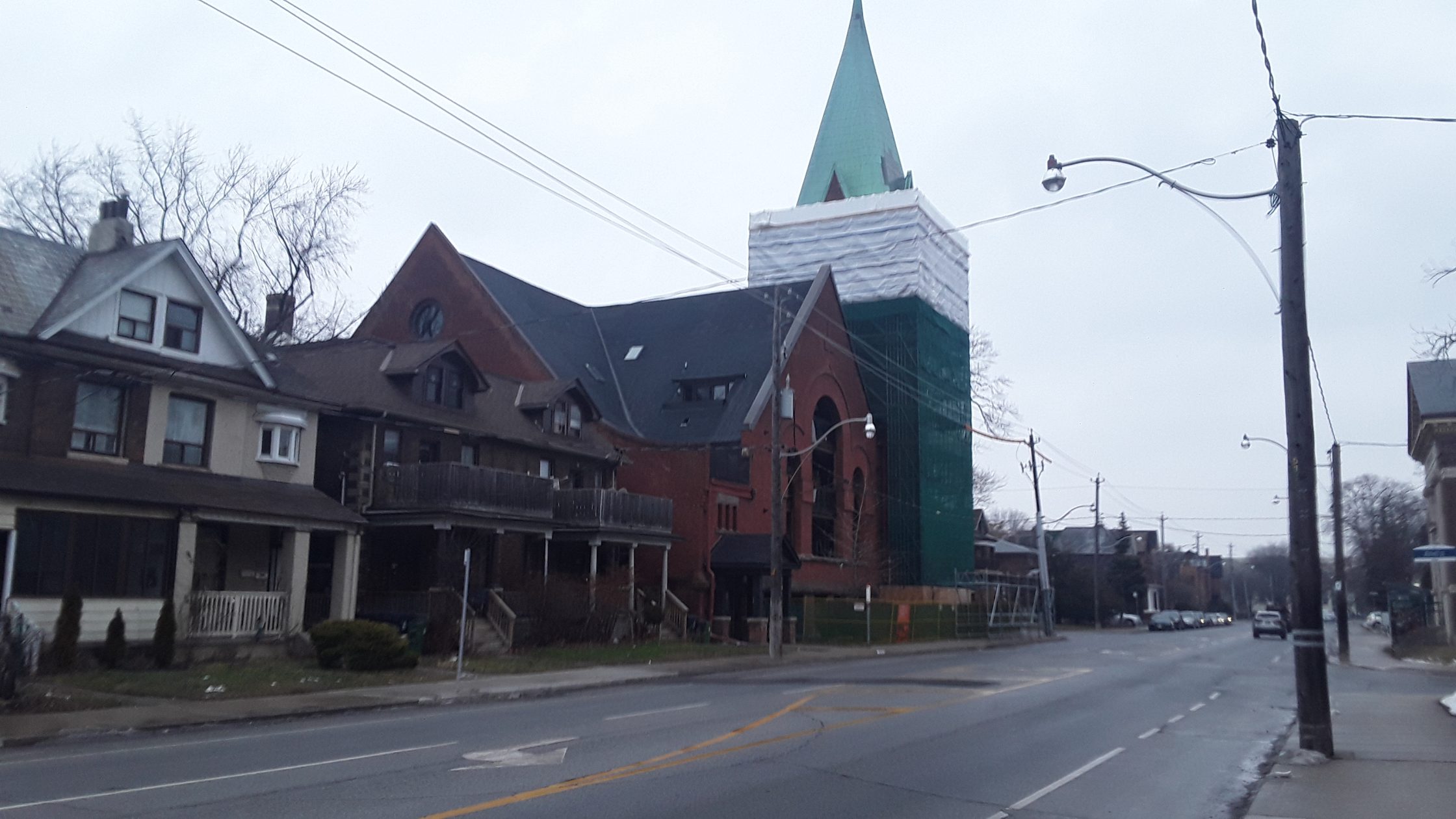 Photo of the removal of the stained glass windows during the conversion.
Photo of the removal of the stained glass windows during the conversion.
Deteriorated brick masonry and copper flashing’s existing on the steeple of the 152 Annette St, began in With permitted work around July 2020. The scope of work also includes provide assistance to WSP to investigate existing details at the steeple to proactively investigate the condition of other elements outside the base scope of work.
During the permitting process for the church building conversion to a condo in 2009, the following heritage elements were required of the builder.

Notes on architectural preservation:
- Minimal intervention in the masonry of the church building as only eight small new openings are proposed at the tower.
- Minimal intervention at the roof as disturbance of the roof plane is minimized by the use of discrete reverse roof dormer elements.
- Restoration of Masonry
- Preservation of smaller leaded windows, large arched openings and exterior light fixtures.
- Retention of tower entry features adapted to the new residential use
- The entrance arch will remain but a balcony will be added.
- Retain the existing interior hammer beam structure.
- Preserve and re-use offsite the stained glass windows, organ, pews, grates, etc.




