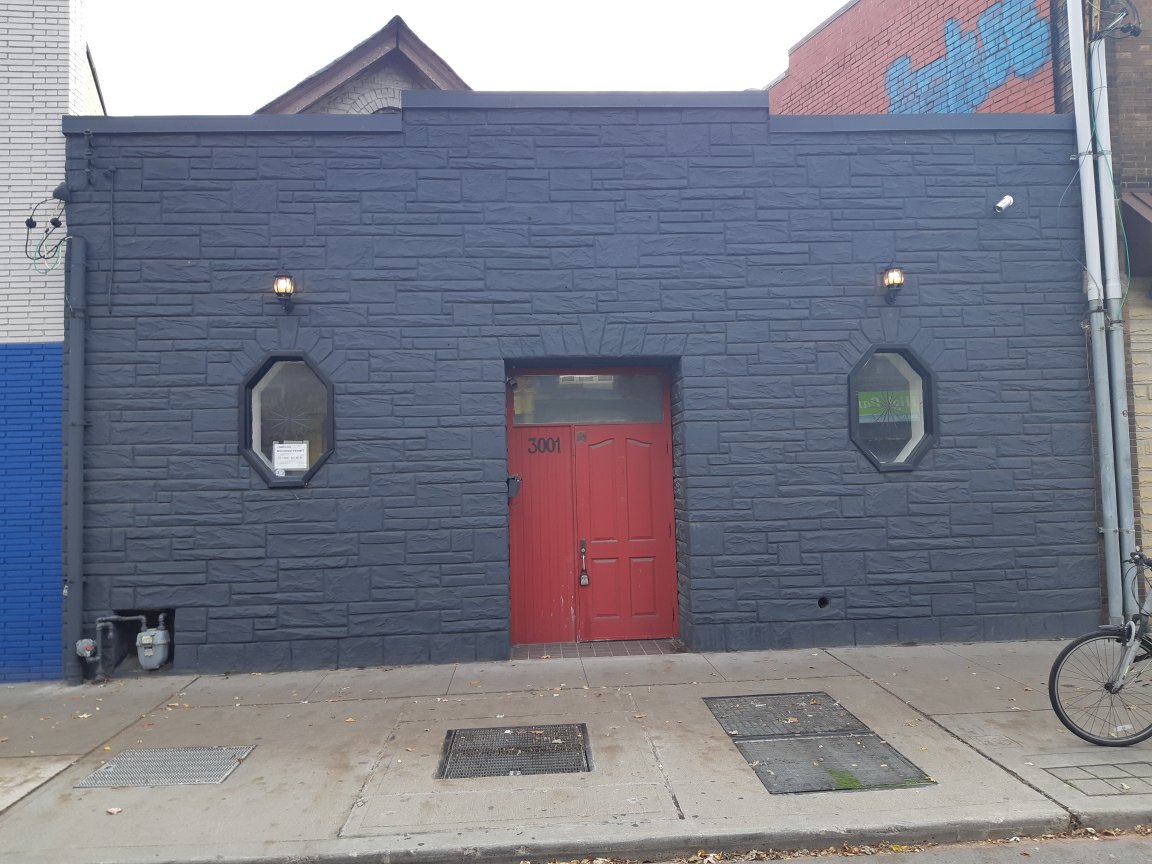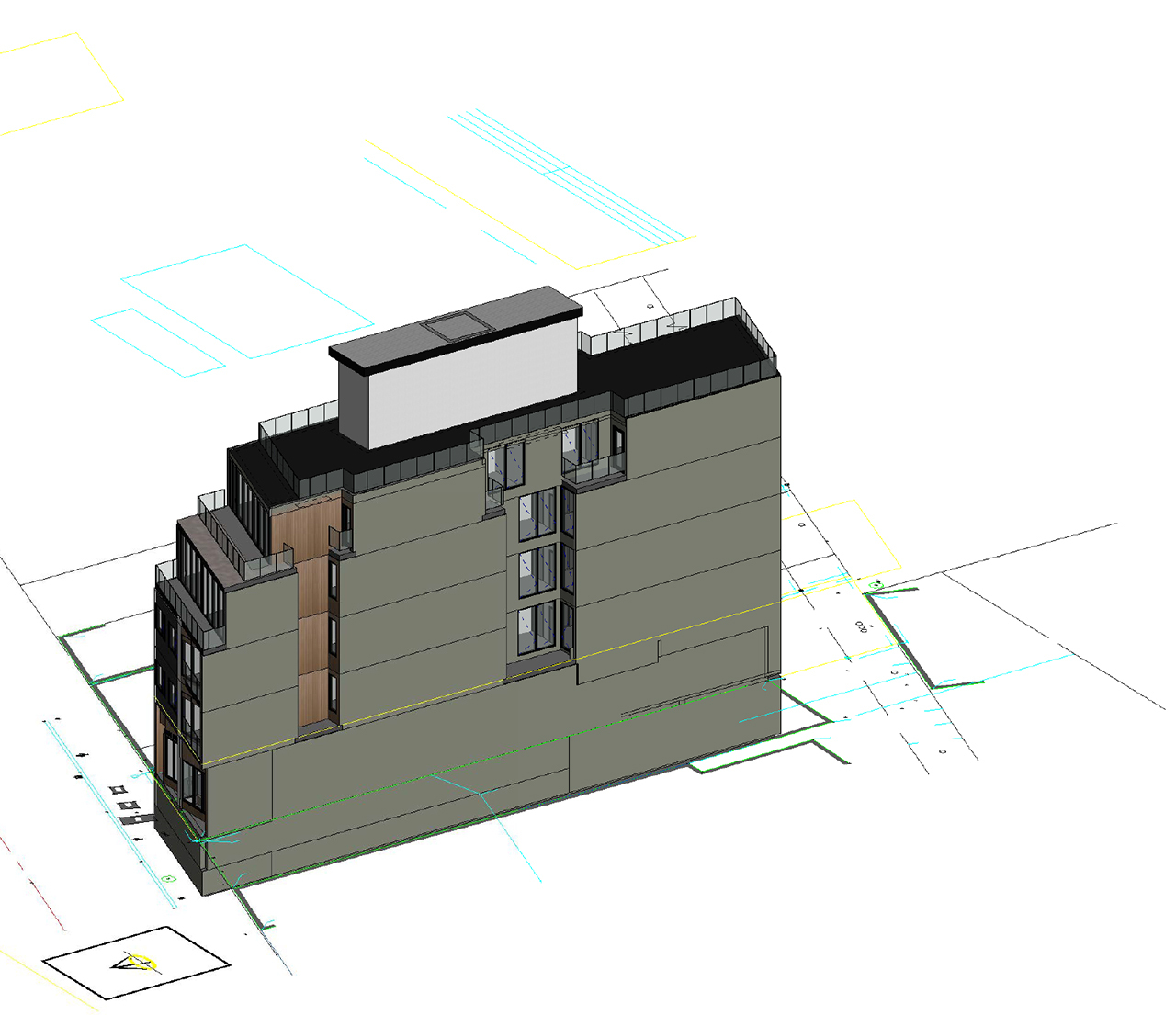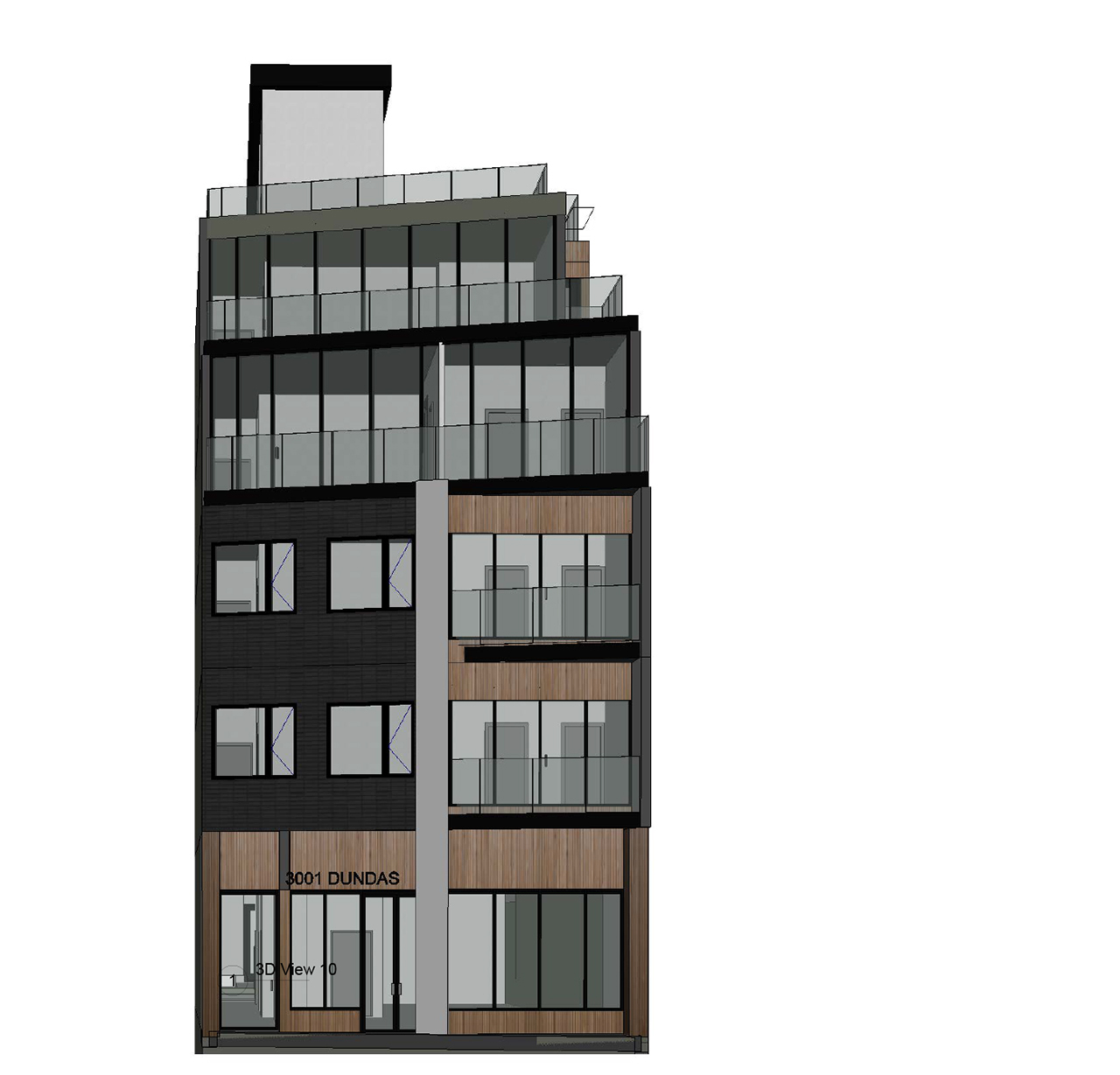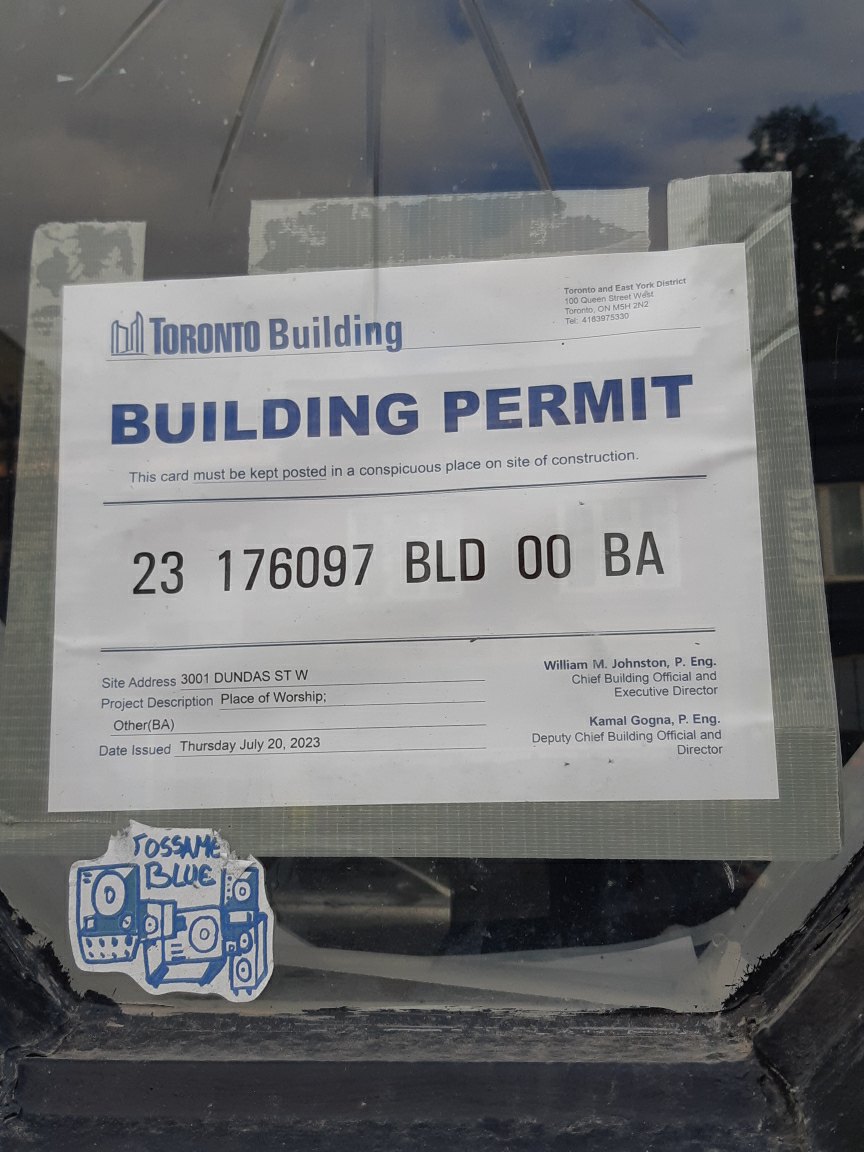Address 3001 Dundas Street West, Toronto, Ontario, M6P 1Z4
Category Residential (Market-Rate Rental), Commercial (Retail)
Status Pre-Construction
Number of Buildings 1
Height 75 ft / 22.83 m
Storeys 5
Number of Units 14
Developer JL Chase Inc
Architect QBS Architects Inc
Landscape Architect Trophic Design
Engineering Toronto Inspection Ltd, Thomson Watson Consulting Arborists Inc, Watercom Engineering Inc
Legal Solnik & Solnik Professional Corporation
Planning LARKIN+ Land Use Planners Inc
Site Services Vladimir Dosen Surveying Inc
Transportation & Infrastructure CGE Consulting






