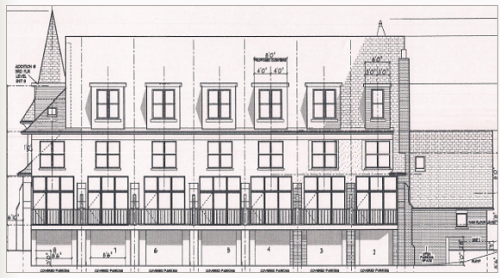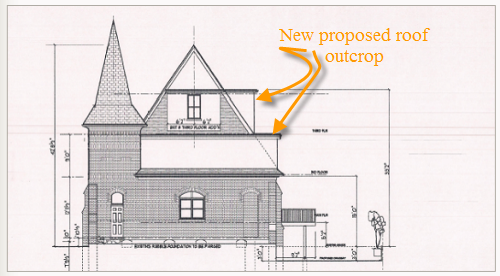


I thought before I wrote anything about this I’d ask for opinions on the development.
What do you think of the side of the church facing Annette changing so much?
Are eight units too many?
Is the loss of another Annette St church an issue?
Thanks to Martin L co-chair of the Junction Residents Association for alerting this to the blog.



3 Comments
Based on the shape of the tower, I think that first sketch is actually the north face of the building, and not the face of the building on Annette (the two towers were built at different time and don't actually match).
It looks to me that the main structural changes to the south side will be the skylights (which I think were to be expected), and a change of elevation for the unit right on the corner (which I'm interested to learn more about because as of yet I don't really understand how that will work).
On balance, though, it seems like good adaptive re-use. I just hope the old structure can physically stand the proposed alterations on the north face.
The balconies and windows look questionable, but making the alterations to the north facade rather than the south facade makes sense because that facade is tucked away and more private. I'd like to know what will be happening to the south facade for sure.
Hmmm …. these drawing puzzle me! Making the alterations to the north side of the building might be the right thing to do in the sense of preserving the Annette Street facade but would be completely wrong from an energy conservation perspective.