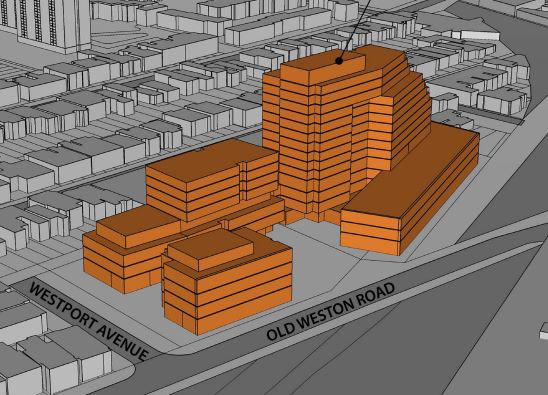The application proposes the conversion of lands designated Core Employments Areas to Mixed Use Areas to permit a mixed-use development that includes a five-storey standalone non-residential building, an eight storey mixed-use building with four-storey podium that is connected to a 14-storey residential building, and a three-storey above-grade parking structure. (source city text Dec 2021)
WESTPORT PROPERTIES DEVELOPMENT LTD is the developer of the site.

 All text below the proponent developer and city text.
All text below the proponent developer and city text.
The five-storey standalone non-residential building would be located at the southeast corner of Old Weston Road and Westport Avenue. To the east of the five-storey building, the primary vehicular access off Westport Avenue would provide access to the non-residential loading space, a pick-up and drop-off loop, and parking garage. A four storey podium would front Westport Avenue, to the east of the primary vehicular access, and would contain non-residential uses. The eight-storey portion of the mixed-use building would be located to the south of, and connected to, the four-storey podium. The eight-storey portion of the mixed-use building would be connected to the 14-storey residential building via a two-storey amenity bridge that allows for a connection between the two buildings at the second and third floors. The amenity bridge also allows for an east-west pedestrian connection to the north-south public laneway abutting the subject site to the east. A secondary vehicular access would provide access from Miller Street via an east-west City-owned laneway to the 14-storey residential building’s loading area and parking garage. The three-storey above-grade parking structure fronts Old Weston Road and is connected to the 14-storey residential building. (source city text Dec 2021)
Total Units: 296
Total Residential Units by Size
Rooms Bachelor 1 Bedroom 187 2 Bedroom 78 3+ Bedroom 31
Parking and Loading
Parking Spaces: 236 Bicycle Parking Spaces: 347 Loading Docks: 2



