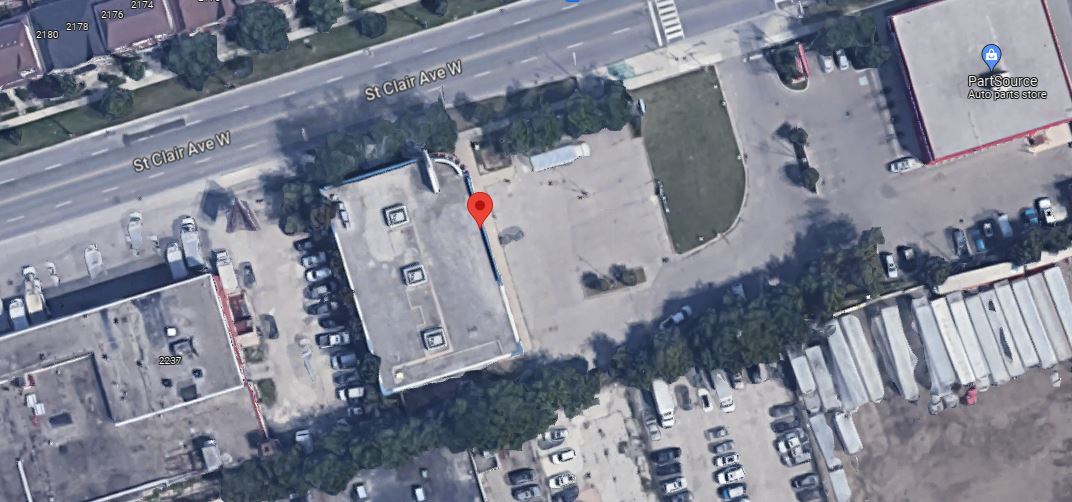The development is intended to construct a 12-storey residential building with commercial space at grade. It is located at 2231 St. Clair Avenue West, on a rectangular parcel of land approximately 175 meters east of the intersection of St. Clair Avenue West and Cobalt Avenue. The most recent submission to the city for advancing this project was made on March 21, 2023. It should also be noted that buildings like this one undergo an extended journey through the city’s process and the marketplace.
The planned building has multiple levels of underground parking and a ‘U’-shaped design at ground level The ground level features retail spaces at the northwest and northeast corners, live/work units along the north side facing St. Clair Avenue West, indoor amenity spaces, and shared support spaces.
Level 2 has more live/work units along the north side. and residential units elsewhere.
“Live-work unit” in the city of Toronto means a dwelling unit that is also used for work purposes for the resident of such dwelling unit.”
The penthouse level includes indoor and outdoor amenity spaces and mechanical space. The other floors are for residential use. The building steps back at various levels to create private terraces, with the most notable step-back occurring at Level 12, providing space for outdoor amenity terraces on the north and southeast sides. 1


1, Gradient Wind Engineering Inc. (Gradient Wind) submission to city
somewhat full details at this city site, https://www.toronto.ca/city-government/planning-development/application-details/?id=4897523&pid=695941&title=2231-ST-CLAIR-AVE-W



